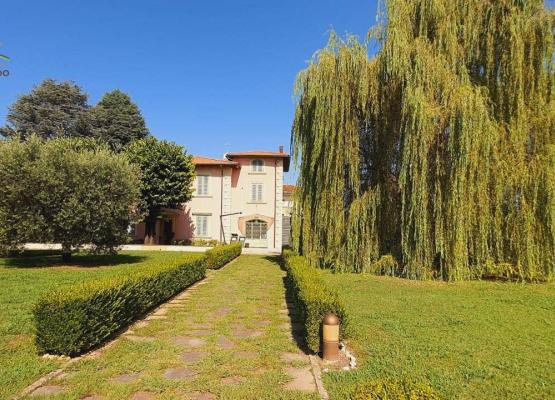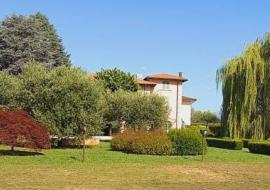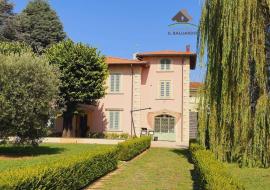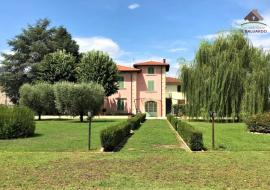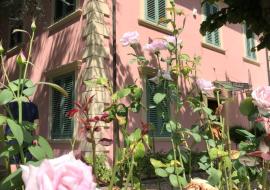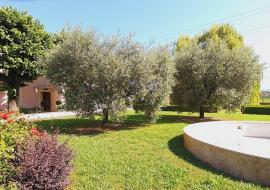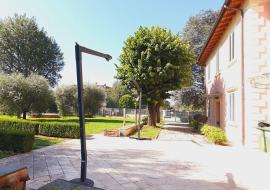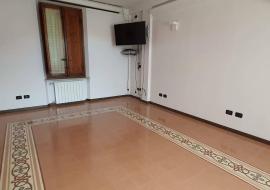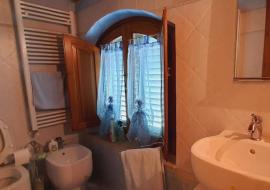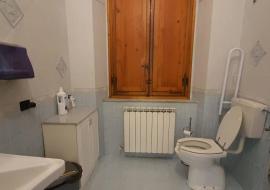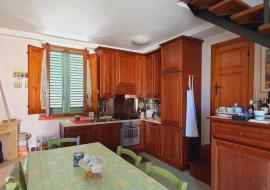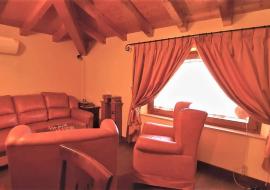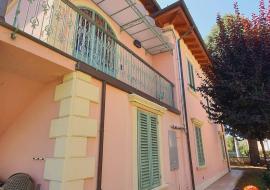SOUTH area, about 2 km from the WALLS: Detached villa (intended for offices-management, but convertible into a home) of about 290 square meters. on two floors and accompanied by land around the use of courtyard and garden of a total of 2,500 square meters. about. The villa comprises on the ground floor: entrance hall, three rooms for office use, computer room with further access from the outside, toilet with anteroom; on the first floor there are four rooms for office use, bathroom and large representative office room. The part which can also be accessed via an external staircase is a particular two-storey turret consisting of a kitchen with dining area and a sitting area with bathroom on the upper floor / attic. The turret is totally independent but at the same time it is also connected internally to the main villa.
The property is equipped with a methane heating system, an air conditioning system in all rooms and a volumetric alarm. The floors are by Tessieri and others in original grit. The renovation includes both the roof which has been completely redone with insulation, the fixtures, the plaster and all the systems. Each compartment is wired.



